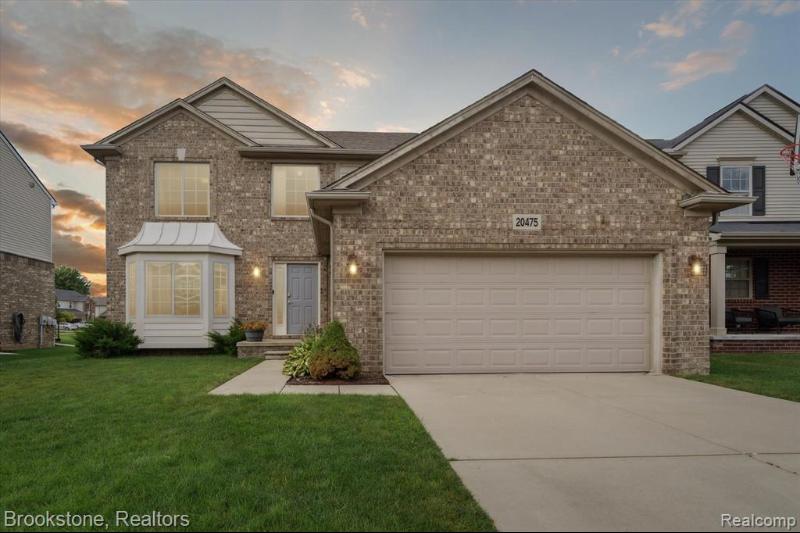Sold
20475 Starina Drive Map / directions
Clinton Township, MI Learn More About Clinton Township
48038 Market info
$395,000
Calculate Payment
- 3 Bedrooms
- 2 Full Bath
- 1 Half Bath
- 2,684 SqFt
- MLS# 20230078115
Property Information
- Status
- Sold
- Address
- 20475 Starina Drive
- City
- Clinton Township
- Zip
- 48038
- County
- Macomb
- Township
- Clinton Twp
- Possession
- Close Plus 31-6
- Property Type
- Residential
- Listing Date
- 09/14/2023
- Subdivision
- Rose Garden Estates Condo #1028
- Total Finished SqFt
- 2,684
- Lower Finished SqFt
- 800
- Above Grade SqFt
- 1,884
- Garage
- 2.0
- Garage Desc.
- Attached
- Water
- Public (Municipal)
- Sewer
- Sewer at Street
- Year Built
- 2013
- Architecture
- 2 Story
- Home Style
- Colonial
Taxes
- Summer Taxes
- $2,959
- Winter Taxes
- $2,022
- Association Fee
- $40
Rooms and Land
- Breakfast
- 14.00X9.00 1st Floor
- Kitchen
- 12.00X11.00 1st Floor
- Living
- 24.00X12.00 1st Floor
- Lavatory2
- 5.00X5.00 1st Floor
- Bedroom2
- 10.00X12.00 2nd Floor
- Bedroom3
- 11.00X12.00 2nd Floor
- Laundry
- 8.00X6.00 2nd Floor
- Bath2
- 10.00X5.00 2nd Floor
- Bedroom - Primary
- 13.00X12.00 2nd Floor
- Bath - Primary
- 8.00X12.00 2nd Floor
- Basement
- Finished
- Cooling
- Ceiling Fan(s), Central Air
- Heating
- Forced Air, Natural Gas
- Acreage
- 0.15
- Lot Dimensions
- 54.00 x 124.00
- Appliances
- Dishwasher, Disposal, Dryer, Free-Standing Gas Range, Free-Standing Refrigerator, Microwave, Stainless Steel Appliance(s), Vented Exhaust Fan, Washer
Features
- Fireplace Desc.
- Gas, Great Room
- Interior Features
- Cable Available, Carbon Monoxide Alarm(s), Egress Window(s), Humidifier, Jetted Tub, Other, Smoke Alarm
- Exterior Materials
- Asphalt, Brick, Wood
- Exterior Features
- Lighting
Mortgage Calculator
- Property History
- Schools Information
- Local Business
| MLS Number | New Status | Previous Status | Activity Date | New List Price | Previous List Price | Sold Price | DOM |
| 20230078115 | Sold | Pending | Oct 18 2023 4:06PM | $395,000 | 5 | ||
| 20230078115 | Pending | Active | Sep 19 2023 12:05PM | 5 | |||
| 20230078115 | Active | Coming Soon | Sep 15 2023 2:16AM | 5 | |||
| 20230078115 | Coming Soon | Sep 14 2023 11:06AM | $385,000 | 5 |
Learn More About This Listing
Contact Customer Care
Mon-Fri 9am-9pm Sat/Sun 9am-7pm
248-304-6700
Listing Broker

Listing Courtesy of
Brookstone, Realtors Llc
(248) 963-0505
Office Address 3310 W Big Beaver Rd Suite 105
THE ACCURACY OF ALL INFORMATION, REGARDLESS OF SOURCE, IS NOT GUARANTEED OR WARRANTED. ALL INFORMATION SHOULD BE INDEPENDENTLY VERIFIED.
Listings last updated: . Some properties that appear for sale on this web site may subsequently have been sold and may no longer be available.
Our Michigan real estate agents can answer all of your questions about 20475 Starina Drive, Clinton Township MI 48038. Real Estate One, Max Broock Realtors, and J&J Realtors are part of the Real Estate One Family of Companies and dominate the Clinton Township, Michigan real estate market. To sell or buy a home in Clinton Township, Michigan, contact our real estate agents as we know the Clinton Township, Michigan real estate market better than anyone with over 100 years of experience in Clinton Township, Michigan real estate for sale.
The data relating to real estate for sale on this web site appears in part from the IDX programs of our Multiple Listing Services. Real Estate listings held by brokerage firms other than Real Estate One includes the name and address of the listing broker where available.
IDX information is provided exclusively for consumers personal, non-commercial use and may not be used for any purpose other than to identify prospective properties consumers may be interested in purchasing.
 IDX provided courtesy of Realcomp II Ltd. via Real Estate One and Realcomp II Ltd, © 2024 Realcomp II Ltd. Shareholders
IDX provided courtesy of Realcomp II Ltd. via Real Estate One and Realcomp II Ltd, © 2024 Realcomp II Ltd. Shareholders
